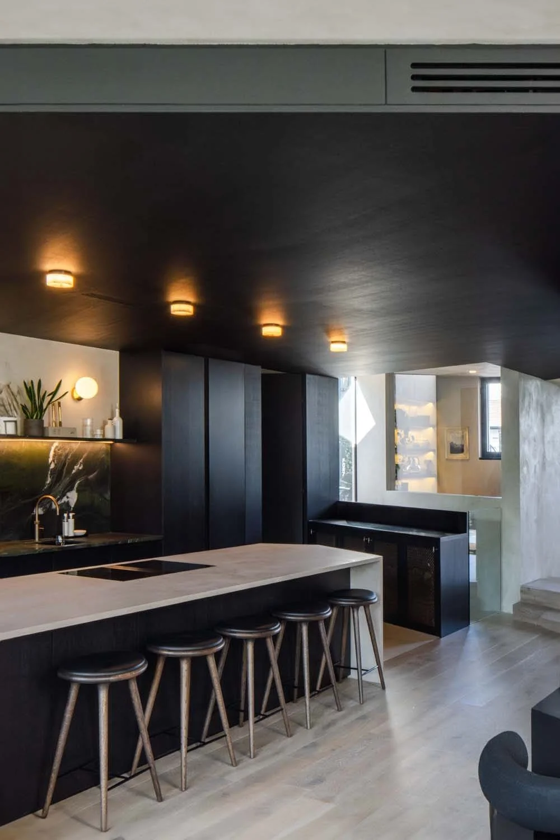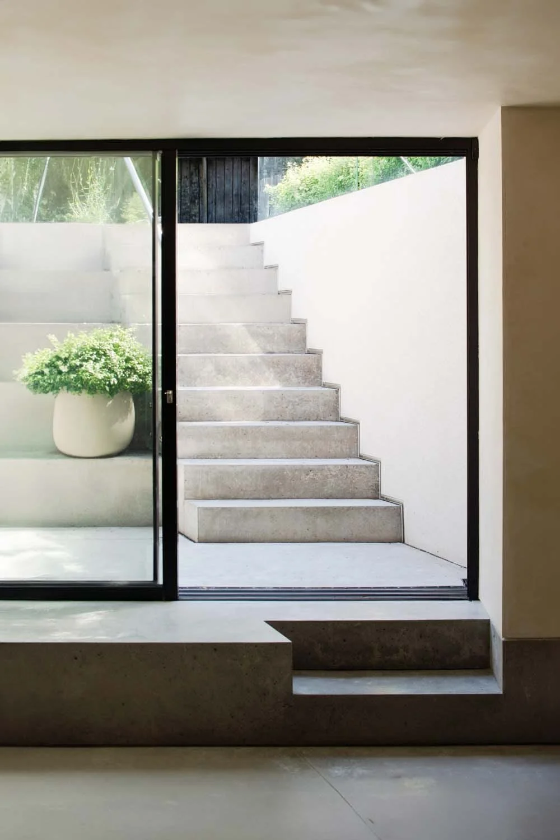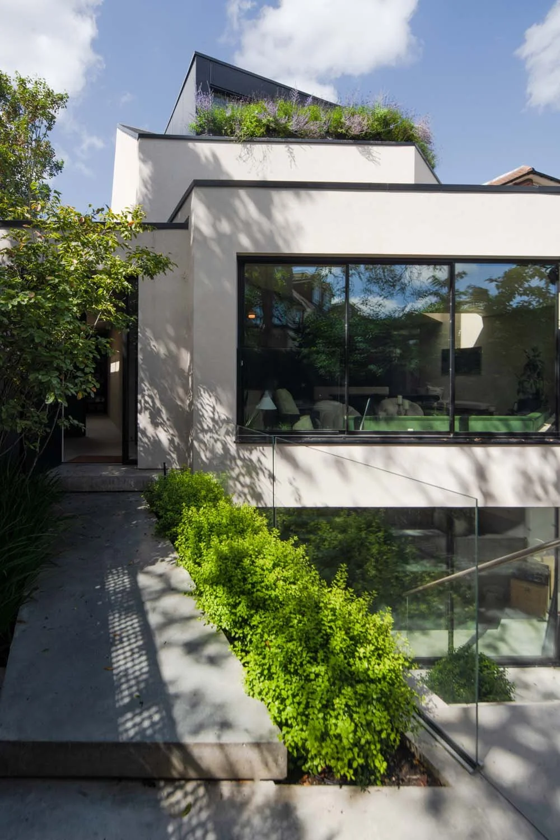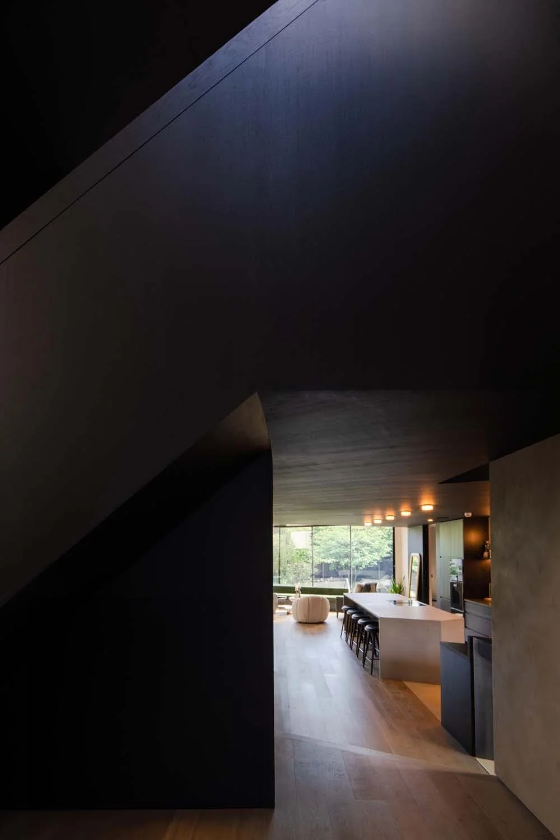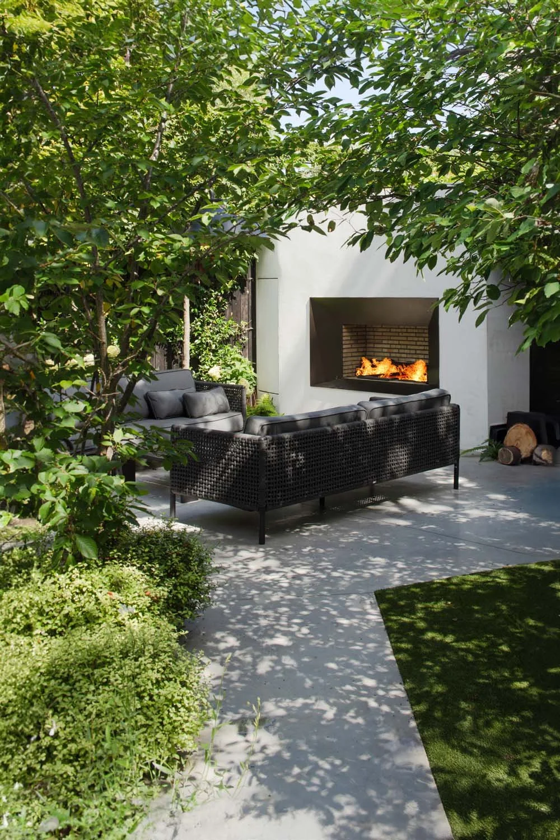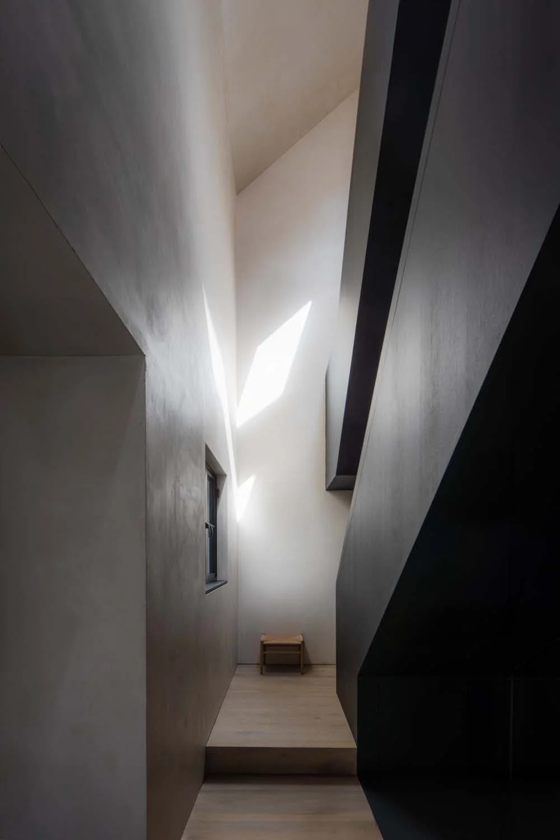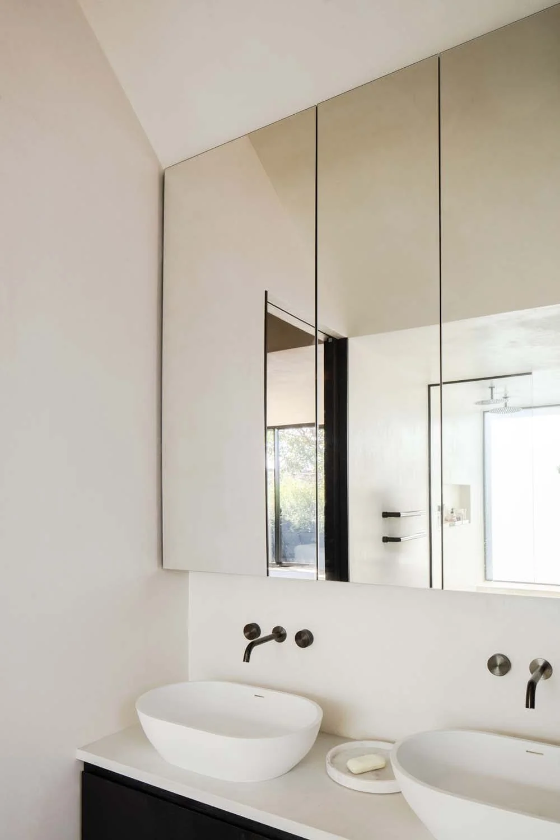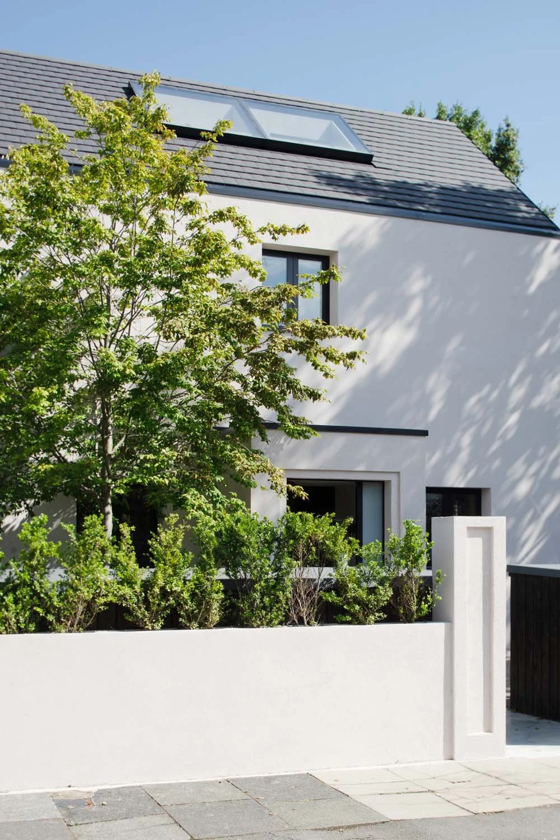Meadow Grove
Luxurious Light and Garden in Barnes
True Light and Material Luxury: a four-bedroom new build in Barnes. This design offers a geometric play of spaces for a captivating, modern living experience.
Nestled in the unique corner of Barnes, London, Meadow Grove is a four-bedroom family home offering a bespoke architectural experience harmoniously entwined with its environment. Designed with an astute understanding of its context, the house’s rear angles pay homage to its neighbouring homes. This design-focused form respects the neighbours’ cherished views, leaving them unobstructed. These angles create pointed lower ground and ground floor spaces, offering panoramic vistas of the lush garden and mature trees, ensuring an elegant connection to the surrounding natural beauty.
The first floor boasts an asymmetrical layout that maximises space, accommodating three luxurious bedrooms and bathrooms. Within the roof lies the high-end master suite, complete with a lavish en-suite, free-standing bath, and opulent shower. The home’s primary staircase, positioned at the front, weaves through three storeys, introducing visitors to a modern triple-height volume that is flooded with natural light. Venture below, and an angular staircase within a double-height volume leads to the lower ground level, revealing spacious living quarters, a cinema room, and a private cocktail bar, embodying the very essence of luxury living.
Light : Dynamic
Sunlight doesn’t merely illuminate ‘Meadow Grove’; it crafts an ever-evolving narrative within its walls. Mornings usher in ethereal shadows of garden leaves, dancing across the primary living spaces. As the day matures, the sun, in its southern sojourn, sends beams into the home’s central cut, rejuvenating the lower ground. By evening, the westerly sun breathes life into the main stair, casting a warm, golden hue. This intimate play of natural light not only brings the outdoors in but also augments the spatial dynamics of the house, making every moment inside ‘Meadow Grove’ a luxury symphony of shadows and beams.
Craft : Assymetric Joy
Behind the façade of ‘Meadow Grove’ lies a rich tapestry of materials that embody both luxury and comfort. The warm embrace of natural clay plaster complements the richness of dark timber finishes. Elements of high-end design shine through in the pristine marble and power-floated ice-white concrete. Depending on where the natural light plays, these materials oscillate between cosy warmth and fresh vibrancy. Detailing is meticulous: the monolithic kitchen island, for example, echoes the home’s bespoke, design-focused angles, encapsulating the very essence of Meadow Grove. But the pièce de résistance? The front elevation. Its central door, window, and roof lights suggest formality, but stepping inside reveals a space that is as extraordinary as it is asymmetric.










