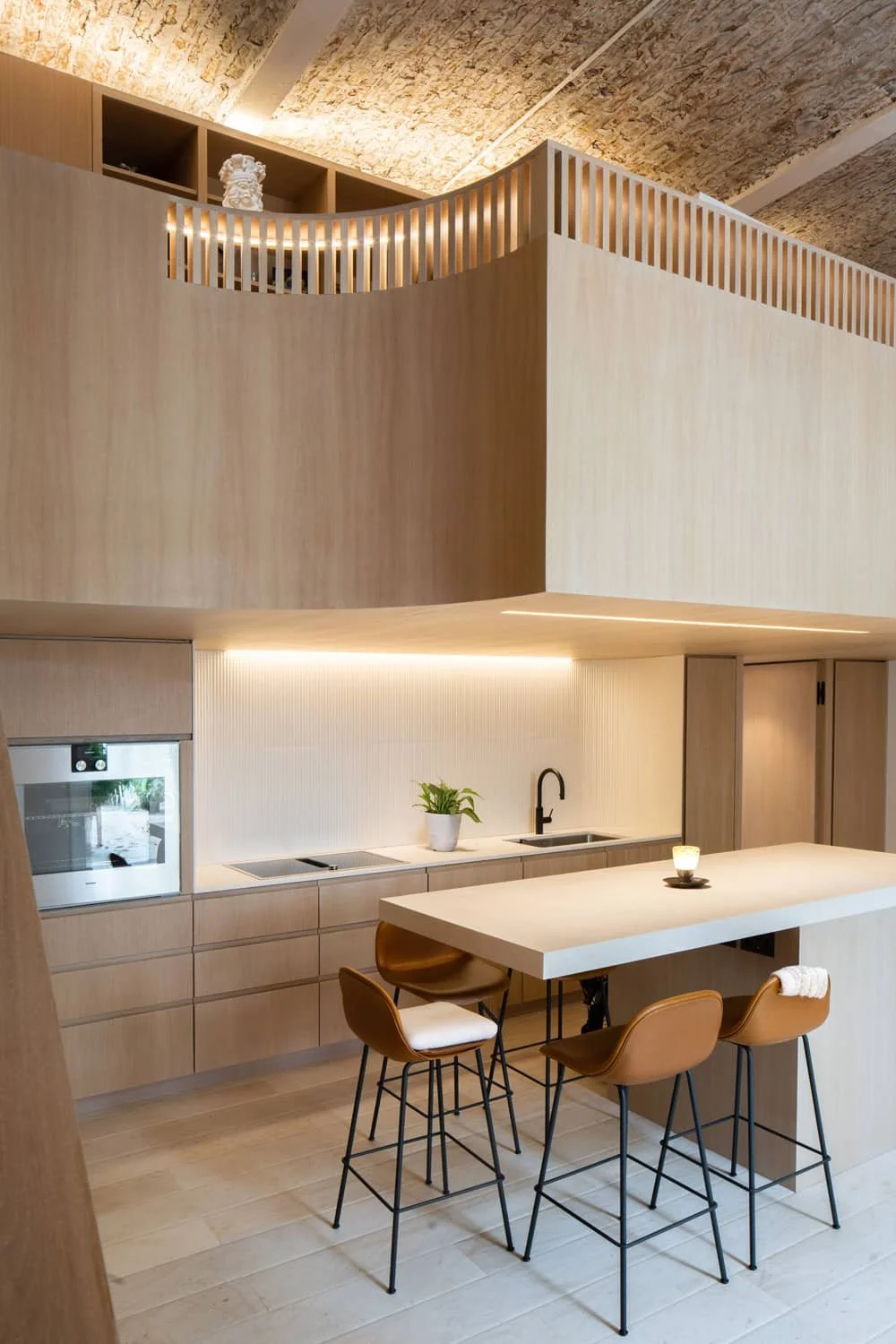Arch Study
Curves and Arches
in Notting Hill
A refurbished home office and guest bedroom in one of West London's oldest luxury homes showcase a stripped-back interior that reveals historic arches. A timber mezzanine and bespoke kitchen enhance space with elegant curves.
Inside a historic structure in London’s prestigious Notting Hill conservation area, a meticulously designed luxury guest house and home office retrofit has been thoughtfully completed. This unique project transforms the space into a dual-purpose haven, blending sophisticated functionality with elegant design. Inspired by the global shift toward remote work during the pandemic, the ground floor has been reimagined to include a stylish kitchen-living area, perfect for hosting clients or informal gatherings. Adjacent to this is a cozy guest bedroom, accompanied by beautifully finished bathrooms, ensuring comfort and privacy for overnight visitors.
The mezzanine level has been designed as a dedicated workspace, featuring a bespoke desk crafted with precision to cater to productivity and modern needs. The architectural approach embraces the character of the original structure, with its exposed vaulted ceiling acting as a key design feature. A carefully planned split-level layout complements the existing edifice, creating a harmonious dialogue between the new, contemporary design elements and the timeless elegance of the vaulted overhead architecture.
Light : Vaulted Illumination
As part of this modern residential upgrade, carefully placed lights and existing archways capture abundant daylight, enhancing the lofty interiors. The vaulted ceiling channels natural light deep into the living areas, creating a sense of openness, while subtle reflective surfaces amplify brightness, celebrating the interplay of shadows, structure, and movement.
CRAFT : Fluting and Curves
An impressive bespoke oak desk, crafted in situ over three months, highlights the mezzanine office. The ground floor reflects this functionality, concealing kitchen appliances behind custom joinery for a clutter-free look. The ground floor’s simple materials set the stage for detailed features to soften the space, including the kitchen’s fluted stone backsplash, curved surfaces, and the bedroom’s fluted oak panelling. Brick arches and curvilinear forms further emphasise the harmonious interplay of design elements.











